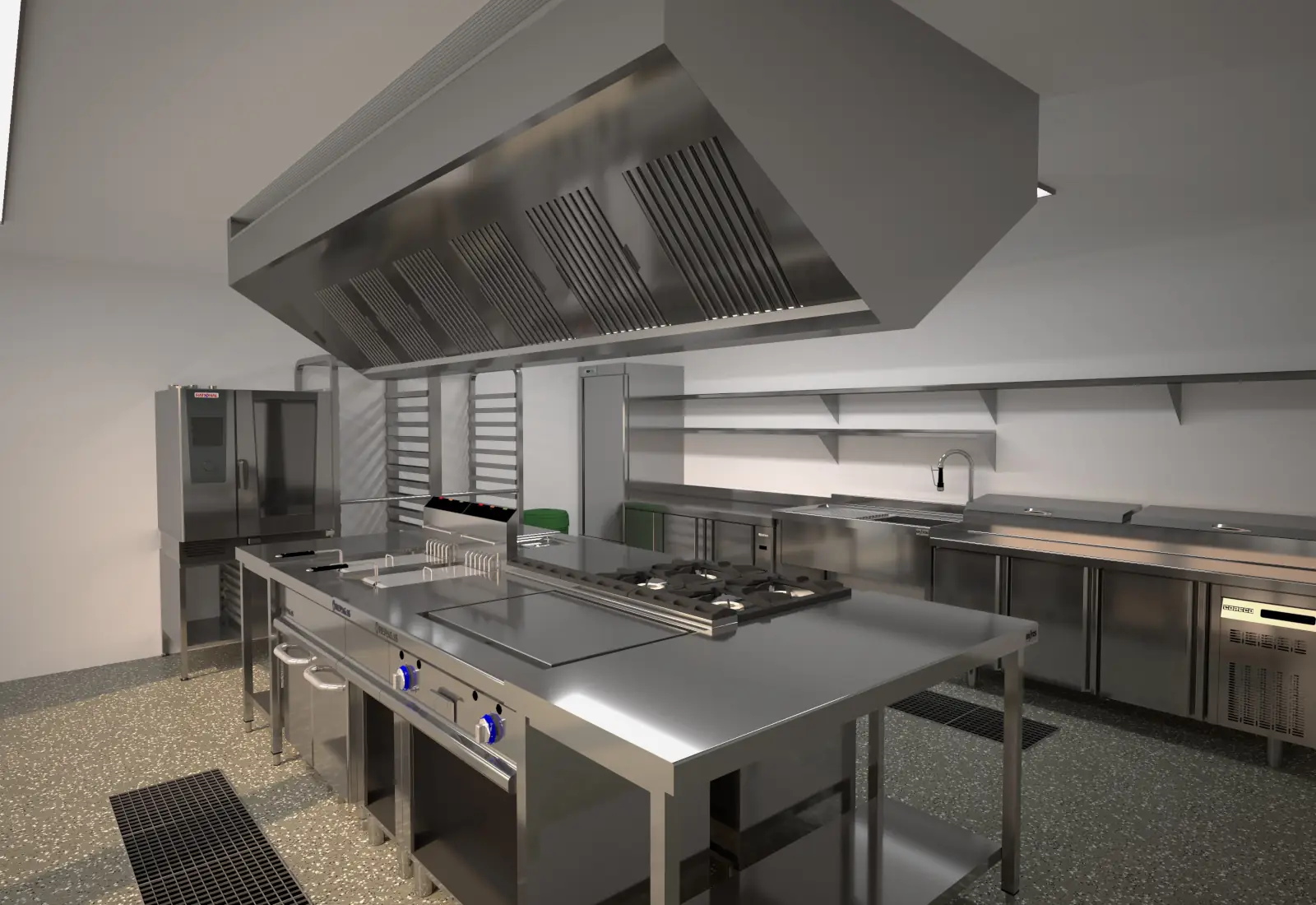
Autodecco is a professional design software tool for commercial kitchens, restaurants, food service facilities and other non-residential spaces
Our interior design software will bring your customer projects to life with instant 3D perspectives, 360 panoramas and amazing photorealistic images.
Fast, flexible and powerful
With our program you can design commercial spaces in minutes placing equipment and accessories individually or in groups and editing and moving elements as needed. The quality of its photorealistic images and panoramas will allow you to visualize the designs with maximum realism, reducing mistakes. In addition, you can generate technical information such as equipment lists, installation plans, dimensioned plans, elevations, etc.
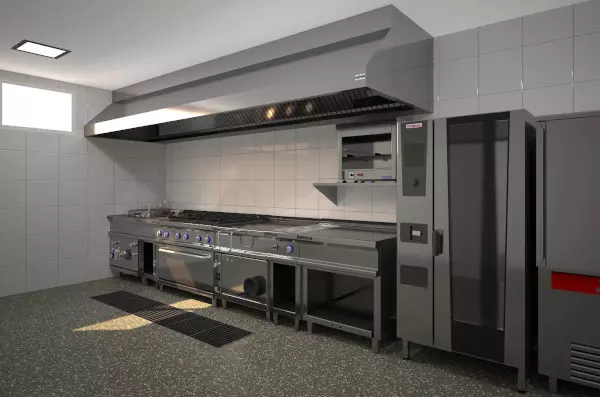
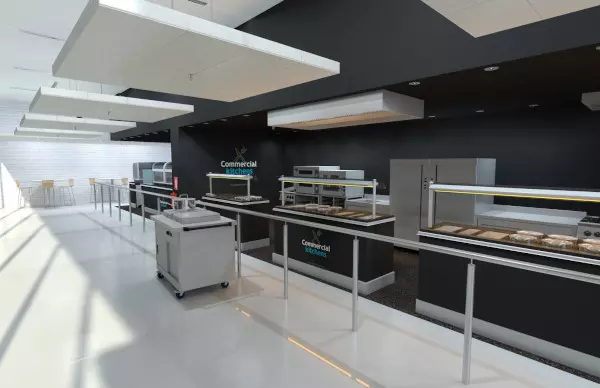
Design all kinds of interior spaces
Our commercial kitchens design tool allows you to design all kinds of interior spaces, helping you throughout the design process from concept to installation. It incorporates all the necessary tools to carry out your projects in a short time, with maximum precision and realism. Thanks to its flexibility and power, you can make changes in the architecture and the distribution of equipment, at any time, quickly and accurately.
Customize catalogs
Autodecco includes a catalog editor that will allow you to add 3D AutoCAD® blocks of equipment and accessories to the program. You can add your own materials and finishes to the existing materials catalogs. You can also customize prices and options to generate quotes.
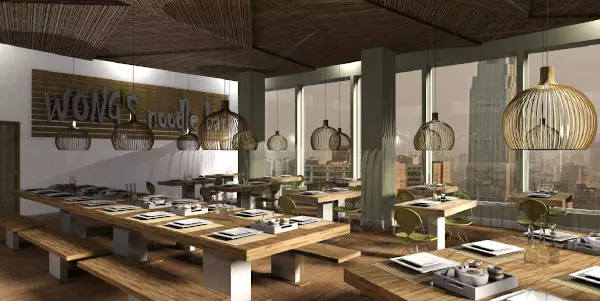
Image gallery
Images generated with Autodecco
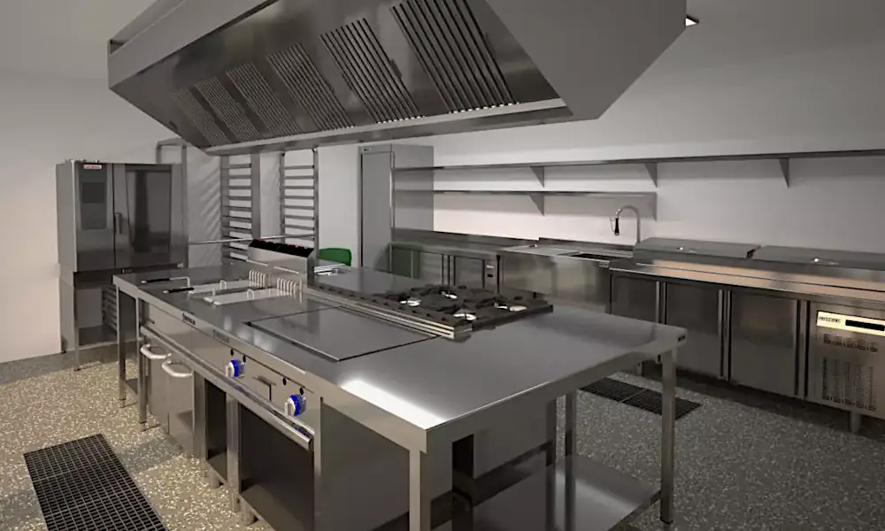
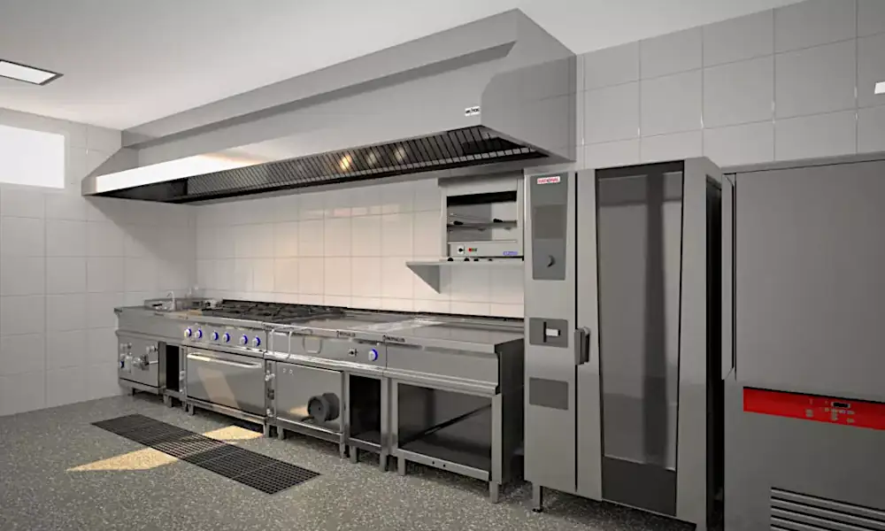
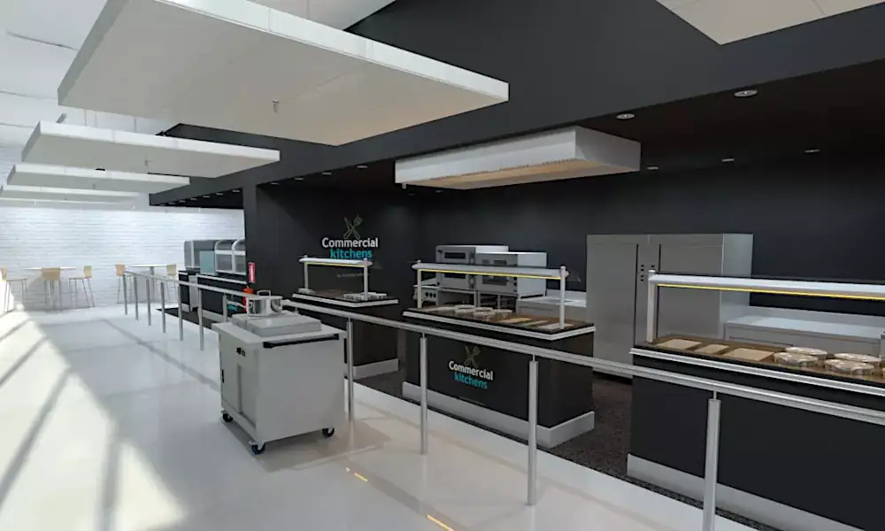
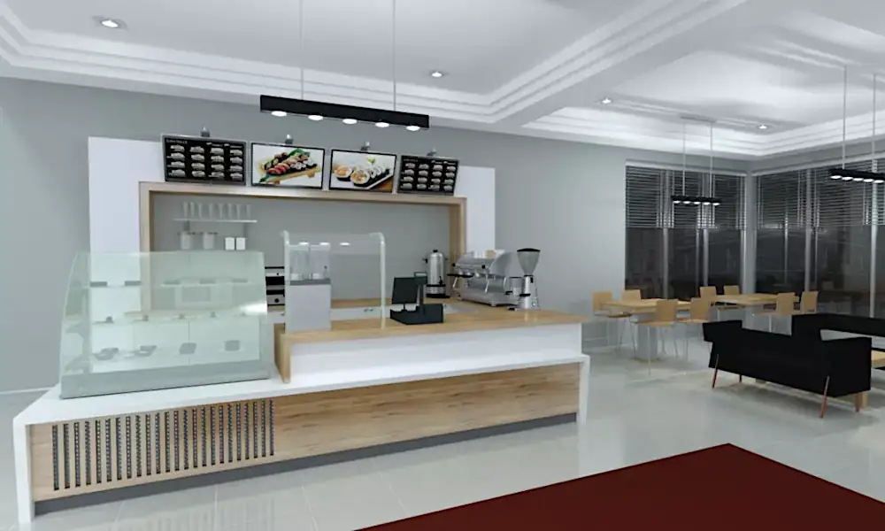
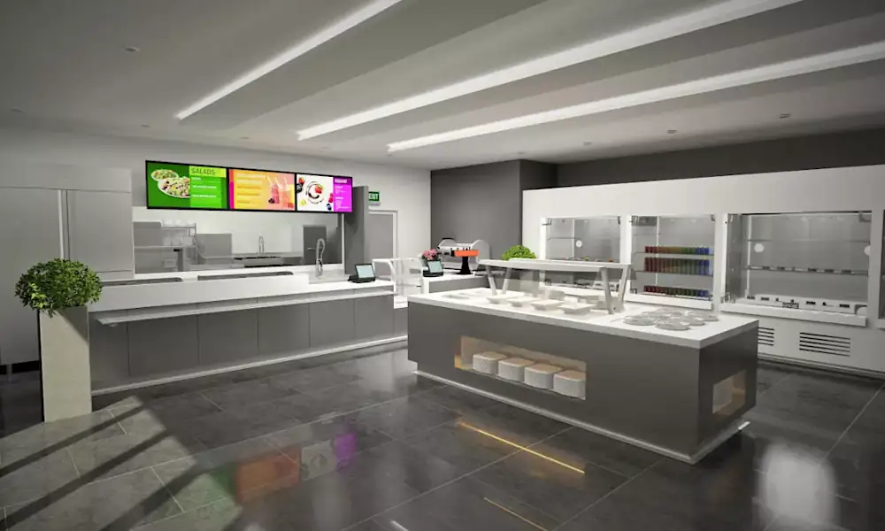
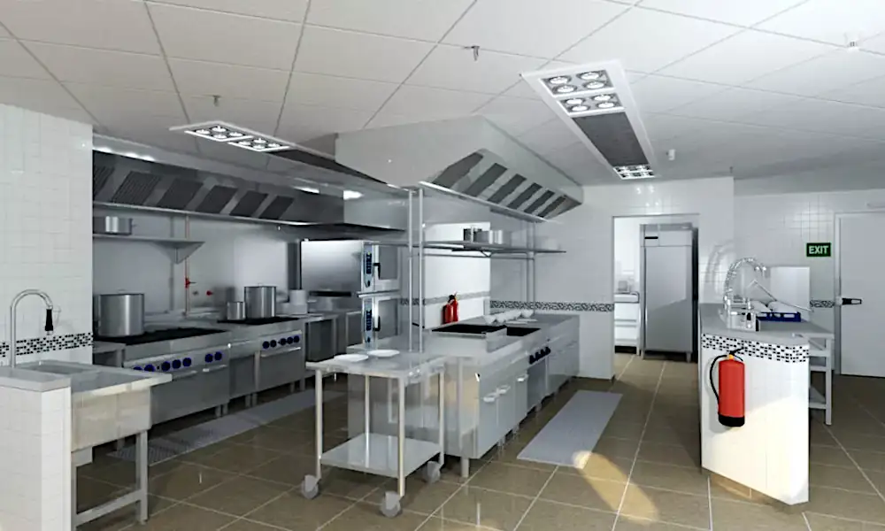
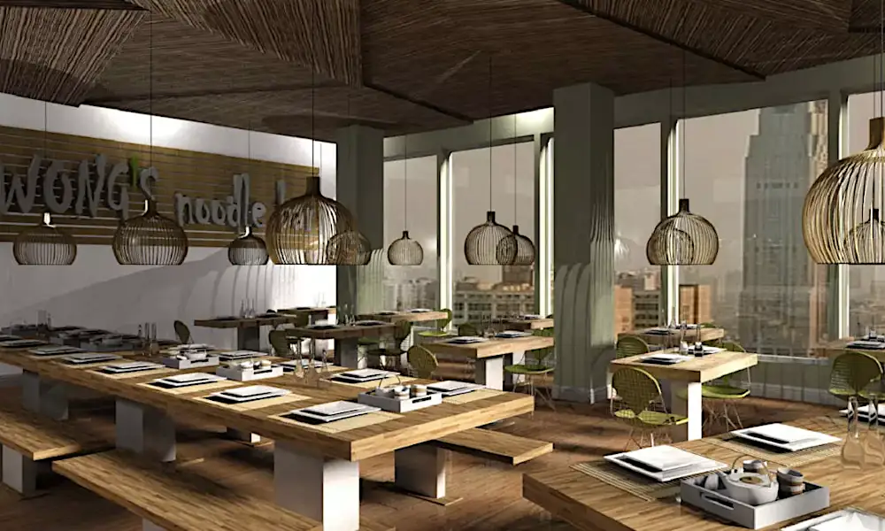
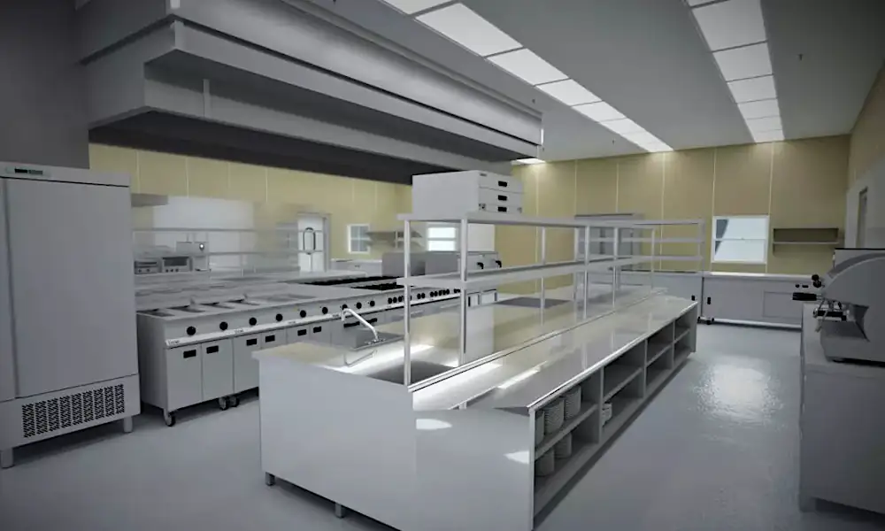
Manufacturer catalogs available to use with Autodecco

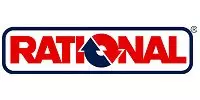



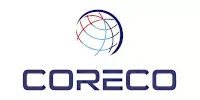
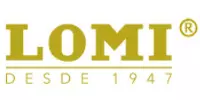

Frequently Asked Questions about Autodecco, our
interior and commercial kitchens design software
You have all the information at:
Request a live demo
If you want to see all the features of our interior design software, Autodecco, request an online demonstration.


