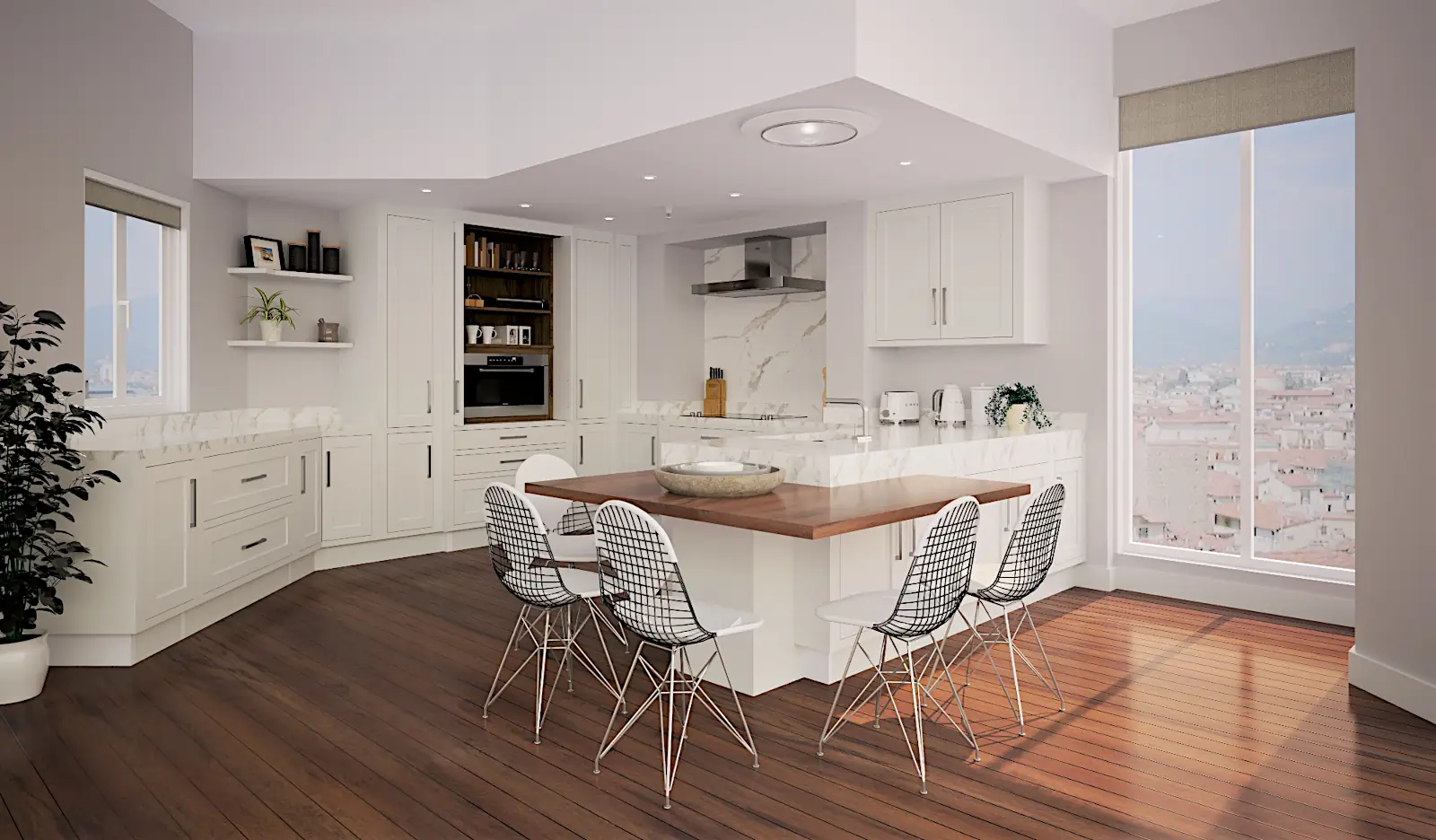
Microcad Software Products
Discover all the Microcad Software products for kitchen design, interior design, wardrobe design, bathroom design, and more.
Common features
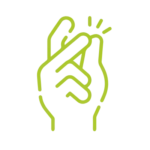
User-Friendly Interface.
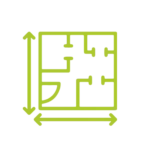
Automatic Furnishing (for generating preliminary designs quickly).
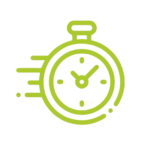
Speed, Flexibility, and Power (with limitless customisation).
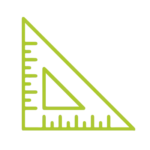
Precision for Furniture Placement, Dimensions, and Angles.
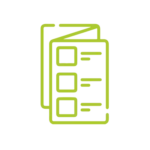
Broad and diverse customisable universal catalogues that allow you to design kitchens of any style or manufacturer.
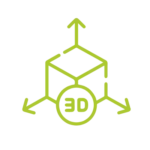
High-Quality technical plans, elevations and 3D Visuals.
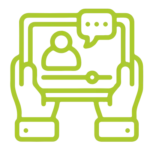
File Compatibility: Share projects, plans, and images with others who do not have Autokitchen but can access DWG files.
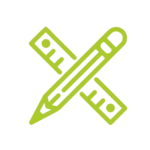
Create and maintain your own catalogues using AutoCAD® blocks.
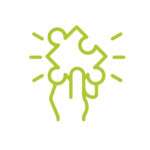
In addition to thousands of objects in the extensive catalogues included with Autokitchen, you can use SketchUp® objects in your projects.
Frequently Asked Questions
Yes, Autokitchen, Autodecco and Autoclosets projects are saved in DWG format, which is the native format of AutoCAD®. The designs of these programs can be opened in AutoCAD® and vice versa. For example, you can create the kitchen’s architecture based on a drawing created in AutoCAD®.
Yes, once the design is complete, Autokitchen, Autodecco and Autoclosets generates a variety of automated cabinet reports. The reports can be exported to Excel or to the Estimate pricing program, which is included with the programs.
Our programs works directly in 3D and allows you to generate photorealistic images from the design of a space by simply clicking a button. You can use automatic lighting or add different types of lights such as spotlights or LEDs. It has simple tools for changing the materials of accessories by selecting them from an extensive list of manufacturers.
Generic CAD programs like AutoCAD® or SketchUp® are powerful and flexible, making them suitable for a wide range of applications, from designing small utensils to creating vehicles or buildings. However, when it comes to interior design, designers often need specific blocks for their projects. This approach means that every adjustment or modification in the design has to be done manually, block by block.
In contrast, specialised interior design tools like Autokitchen, Autodecco or Autoclosets have been specifically designed to streamline the interior design process. With our programs, you can create a project from scratch in a matter of minutes, even incorporating custom elements. Furthermore, it greatly simplifies the generation of documentation required to present a project, including lists, plans with dimensions, and renders. This space-focused approach makes Autokitchen, Autodecco or Autoclosets a valuable tool for interior design professionals.
The time it takes to learn how to use Autokitchen, Autodecco and Autoclosets can vary from person to person. However, after completing the introductory course and going through the tutorials provided in the manual, users should be ready to start creating their own designs. Our programs has been designed with ease of use in mind, especially for those without prior CAD experience. It offers a user-friendly working environment with large and clear icons and provides online help that allows you to access the manual without leaving the program, including step-by-step tutorials. Our programs also offers numerous intuitive tools for tasks like moving equipment and accessories, adjusting lighting, modifying materials, and instantly visualizing the results. The learning curve is designed to be as smooth as possible for users of all experience levels.
Autokitchen, Autodecco and Autoclosets files are in .dwg format. In other words, those programs is fully compatible with AutoCAD®. Autokitchen, Autodecco and Autoclosets allows you to import a .dxf or .dwg file and start building the room from an AutoCAD® plan. Additionally, our programs can import .skp files from SketchUp®. Users can import their own SketchUp® objects and use them as additions in their projects.
By clicking a button, the virtual model of the design is automatically generated, uploaded to the Microcad Software Cloud, and a link is generated that can be shared with the client. Using this link, the client can access the virtual model and walk through the rooms from different devices such as a computer, smartphone, tablet, or VR glasses.
When generating the virtual model of the room, Autokitchen, Autodecco and Autoclosets allows the designer to select the materials for the doors, countertops, cabinets and wardrobes they want to showcase to their client, enabling them to change finishes during the virtual tour.
Yes, Autokitchen and Quick3DPlan has a self-furnishing tool that enables it to propose the layout of kitchen furniture based on basic design rules defined by the user. To propose a layout, the user needs to specify the room’s architecture and the placement of appliances.
Request information
If you are interested in our products, request information to resolve all your doubts.

