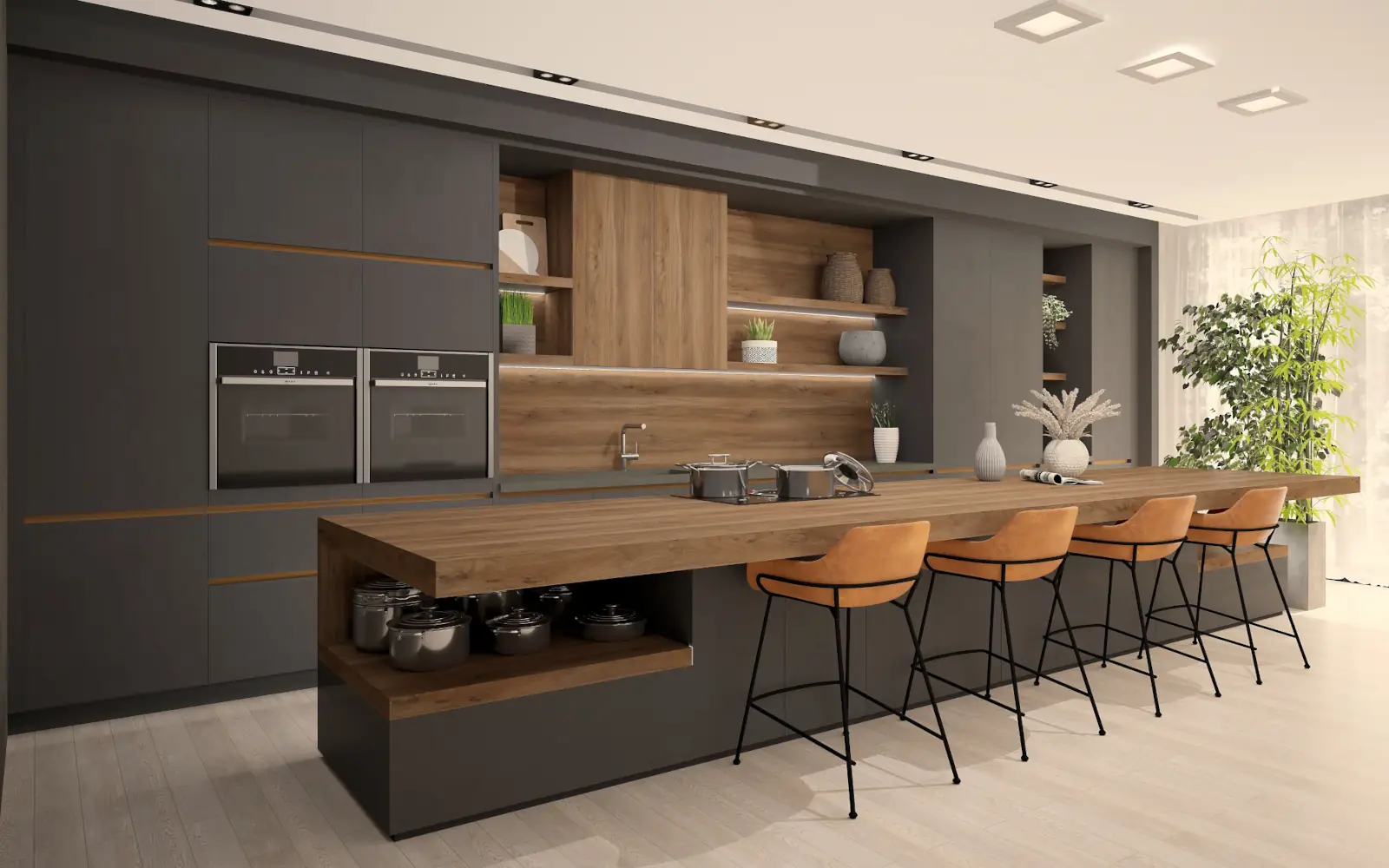
Autokitchen is a powerful design and sales software tool for KBB designers and manufacturers
Our kitchen design tool provides outstanding design flexibility along with the best rendering engine available. This combination of makes Autokitchen the optimal software for designers, and manufacturers to produce photo-realistic renders, accurate plans, cut lists and quotations.
Fast, flexible, and powerful
Our kitchen design tool is an easy-to-learn powerful design software for kbb designers and manufacturers. Use Autokitchen to design whole kitchens no matter how bespoke then produce photorealistic renders, quotations, cut list, plans, elevations. Present to your customers with accurate and realistic Autokitchen projects.
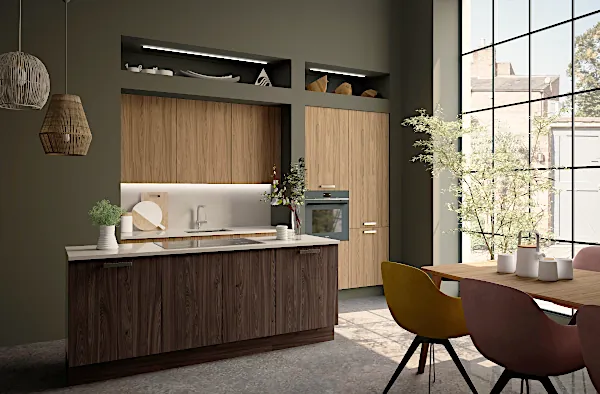
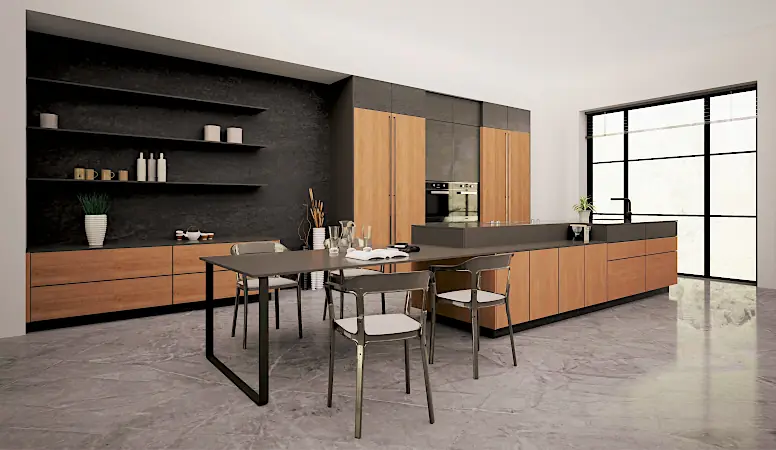
Take your designs to a new level
There is no better sales tool than the power of a professionally-created set of technical floor plans and inspirational 3D images. Create dynamic panoramic views to help your customers visualise the entire design at once. When you use a smart phone, tablet or VR goggles to view the panorama, you can spin the kitchen around by simply moving the device.
Add value to your projects
Autokitchen is used by the industries’ top designers of high-end, custom kitchens and bathrooms and has features like no other CAD design package in this sector. Its features allow the creative designer the freedom to plan rooms accurately and to produce the highest-quality architectural-style plans, elevations and high-quality HD 3D images.
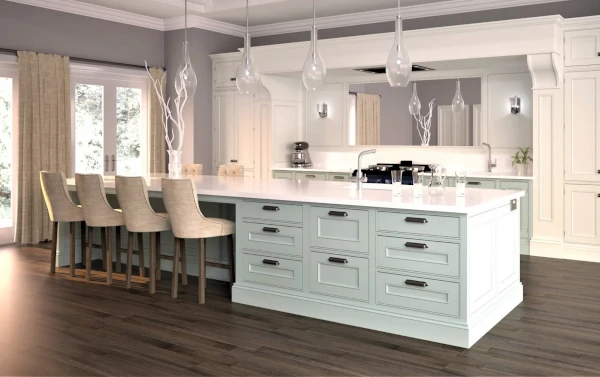
Image gallery
Images generated with Autokitchen
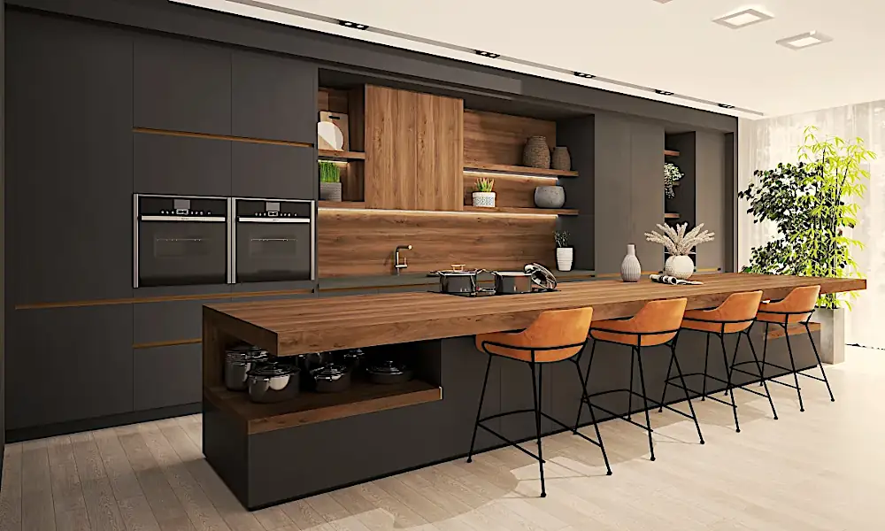
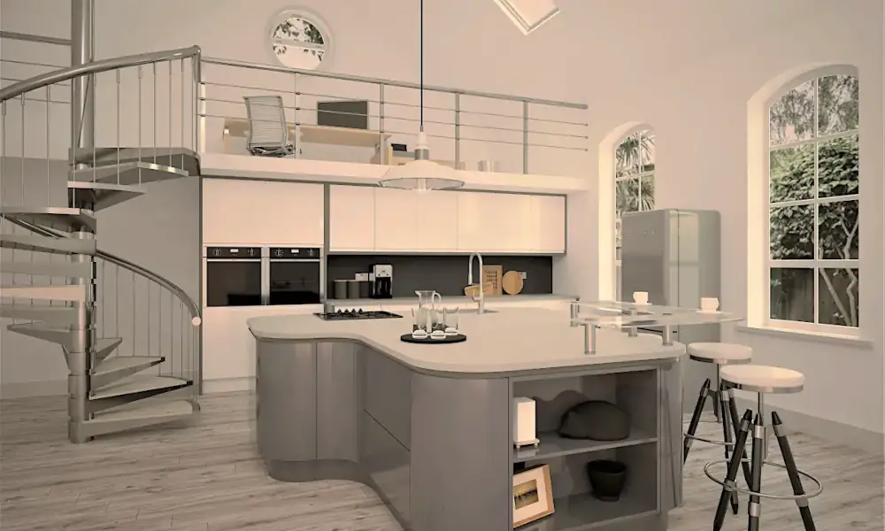
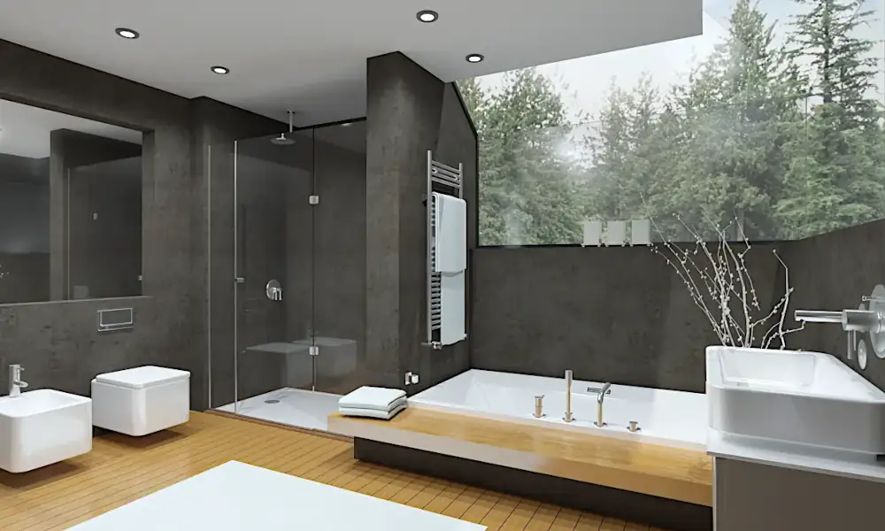
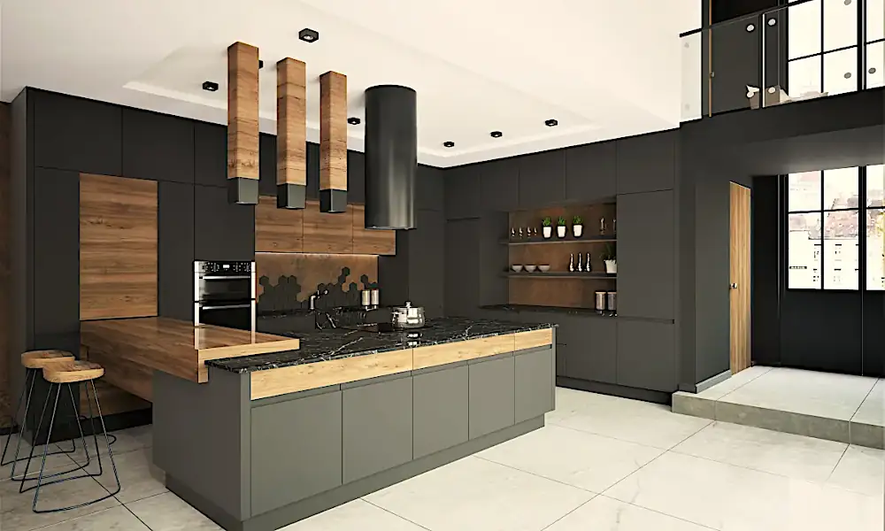
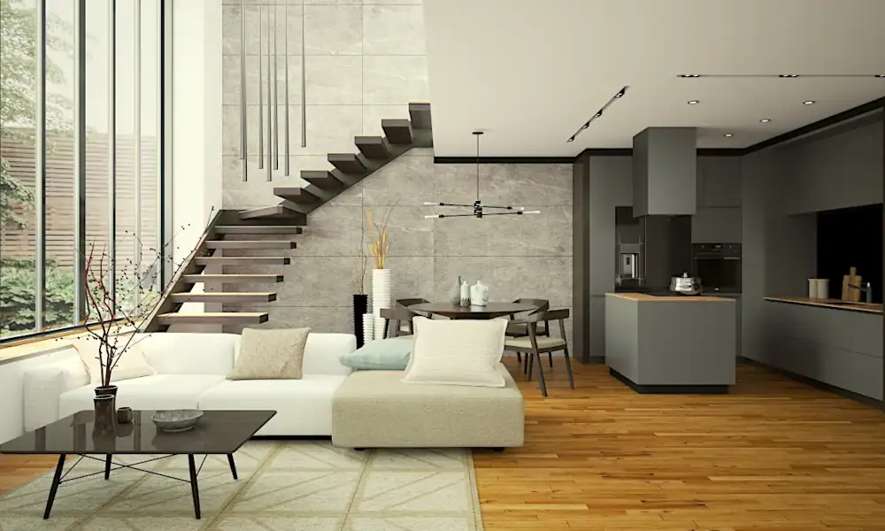
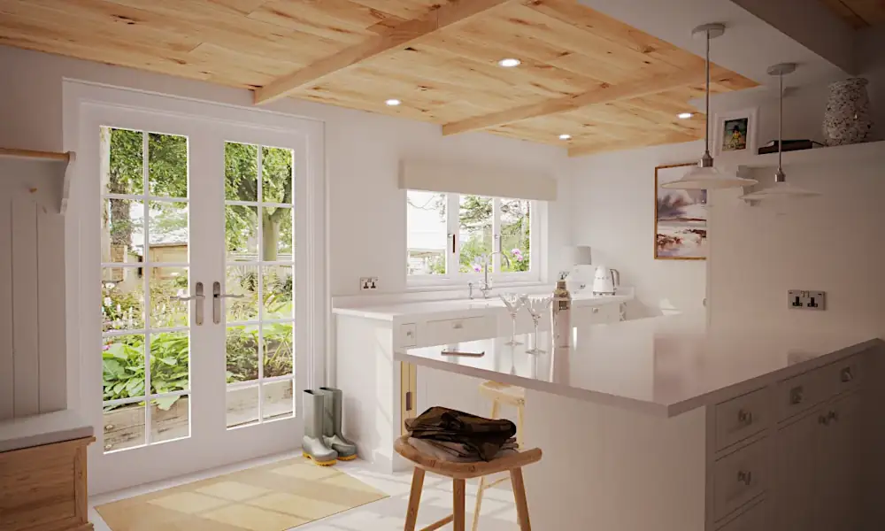
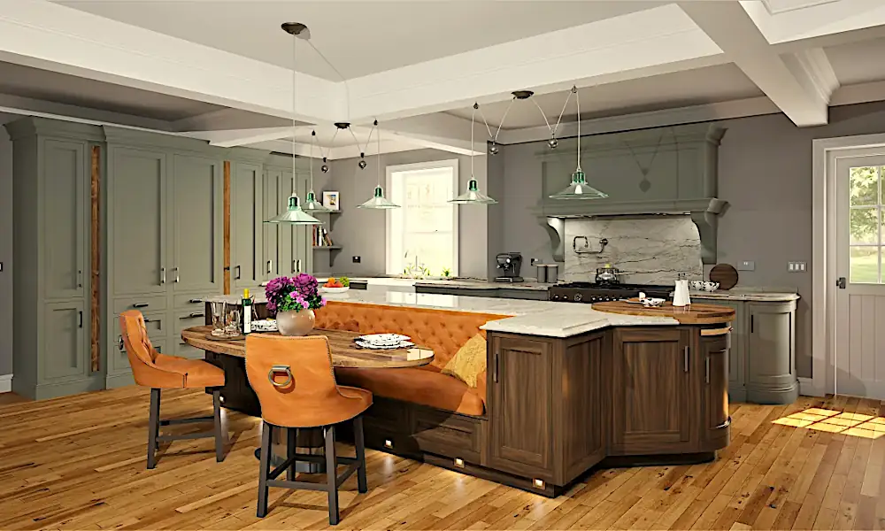
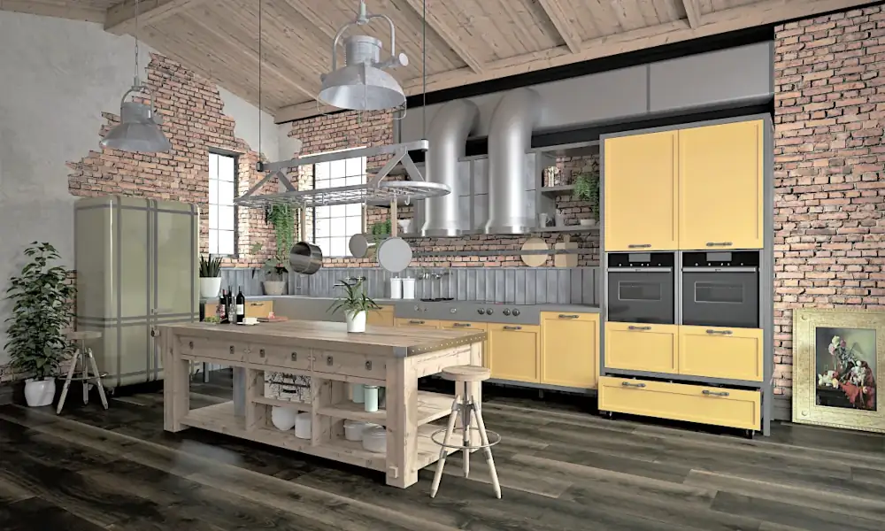
Manufacturer catalogues available to use with Autokitchen
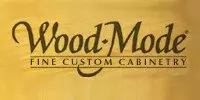
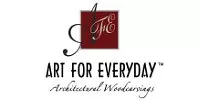
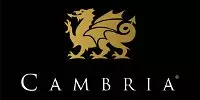
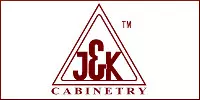
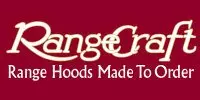
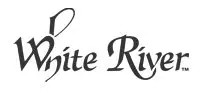
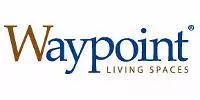
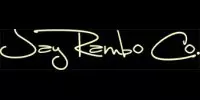
Frequently Asked Questions about Autokitchen, our kitchen design tool
You have all the information at:
Request a live demo
If you want to see all the features of our kitchen design tool, Autokitchen, request an online demonstration.


